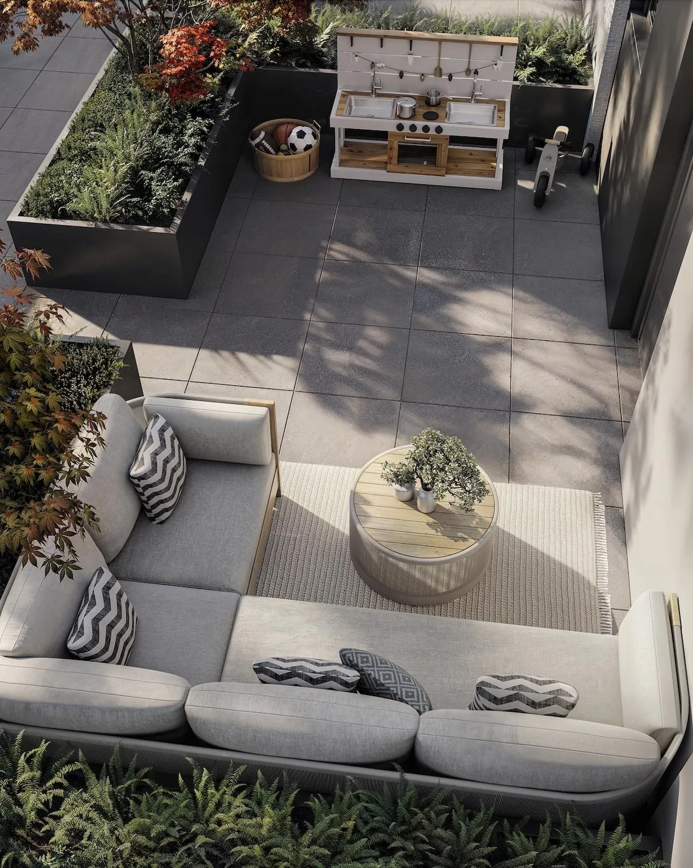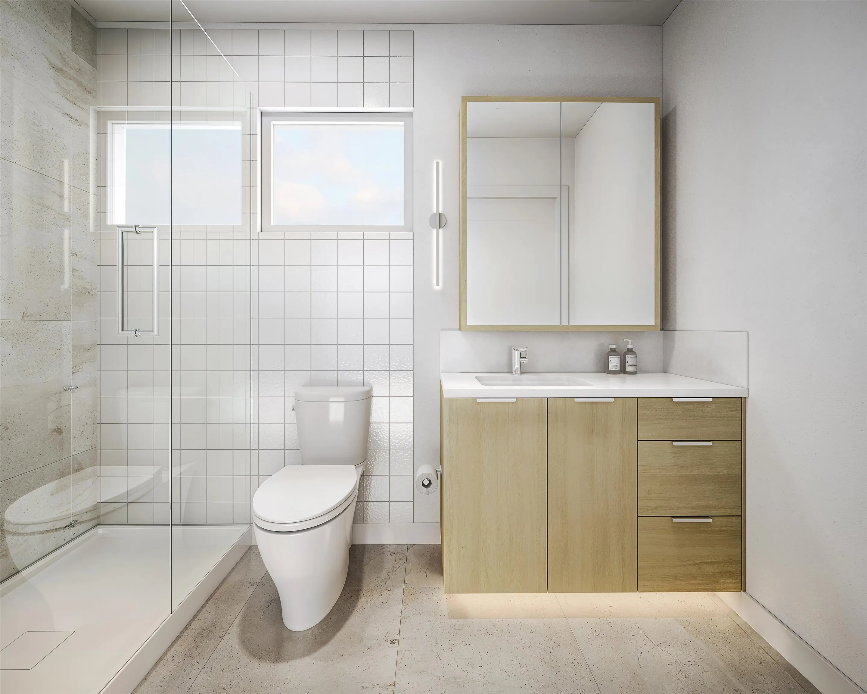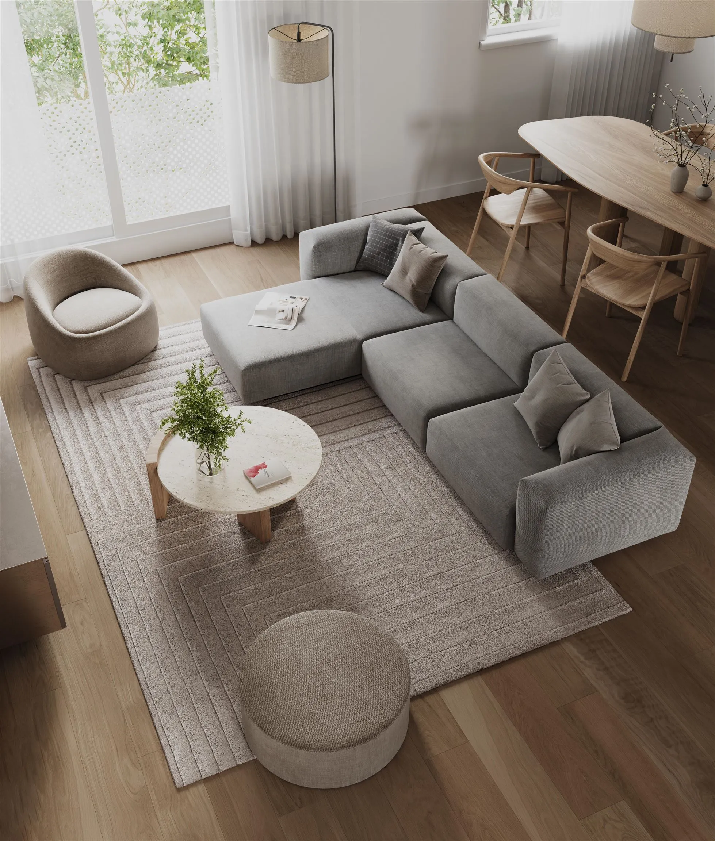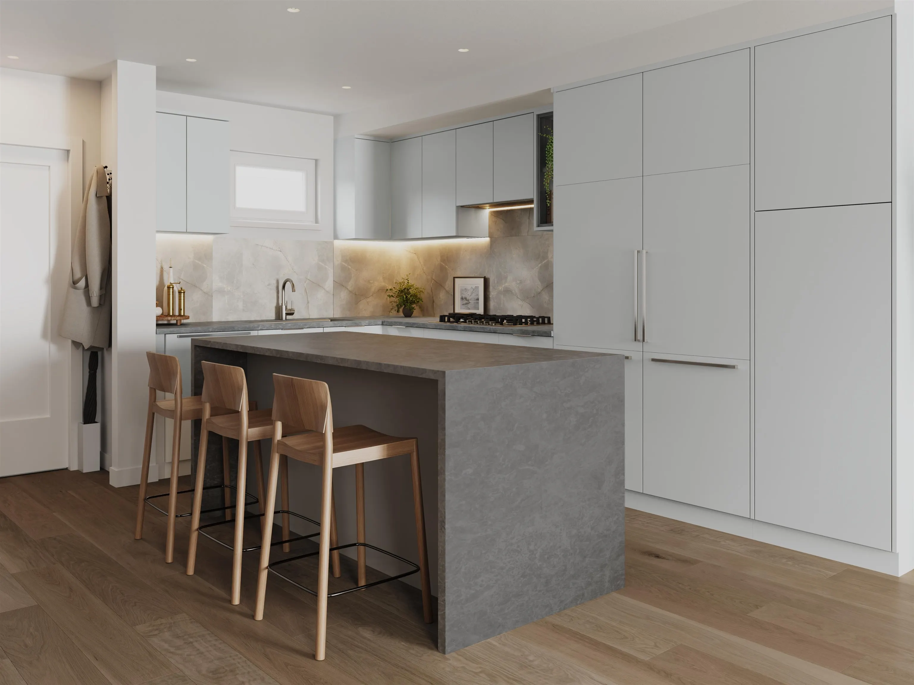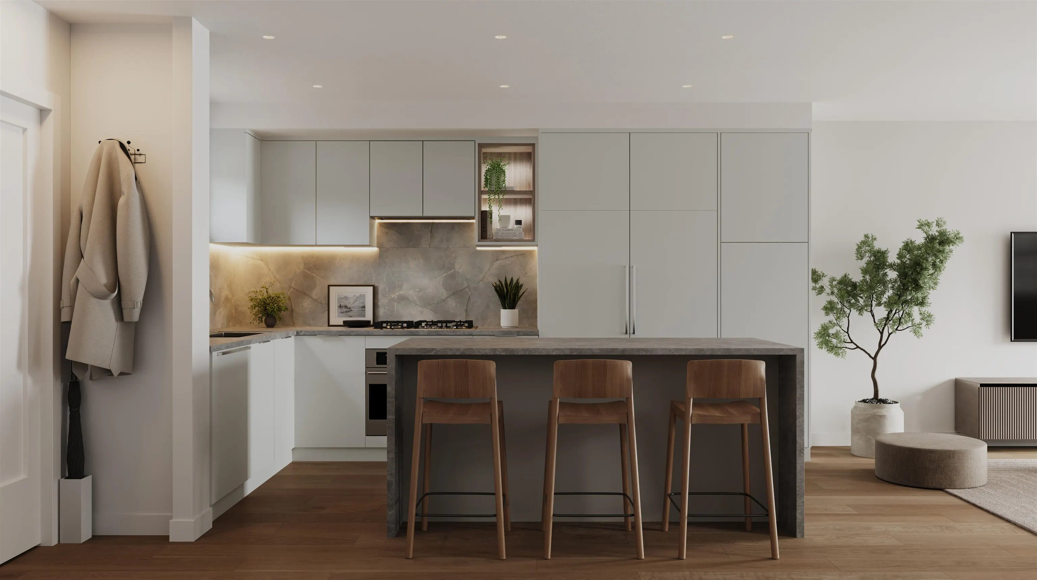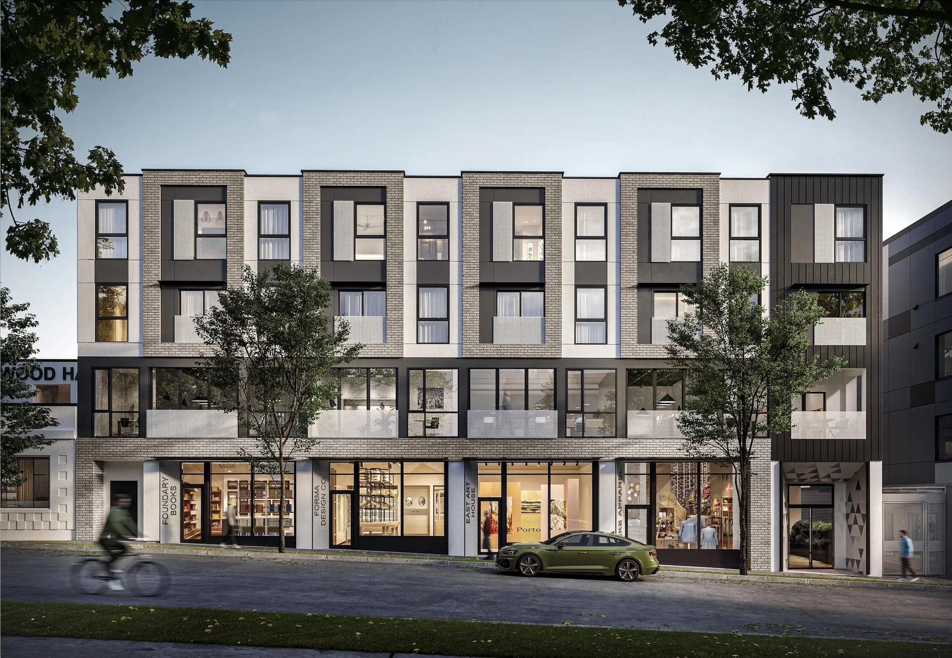Property Type
Townhome
Parking
1 parking
MLS #
R2973551
Size
1175 sqft
Basement
None
Listed on
-
Lot size
-
Tax
-
Days on Market
-
Year Built
2025
Maintenance Fee
$676.02/mo

